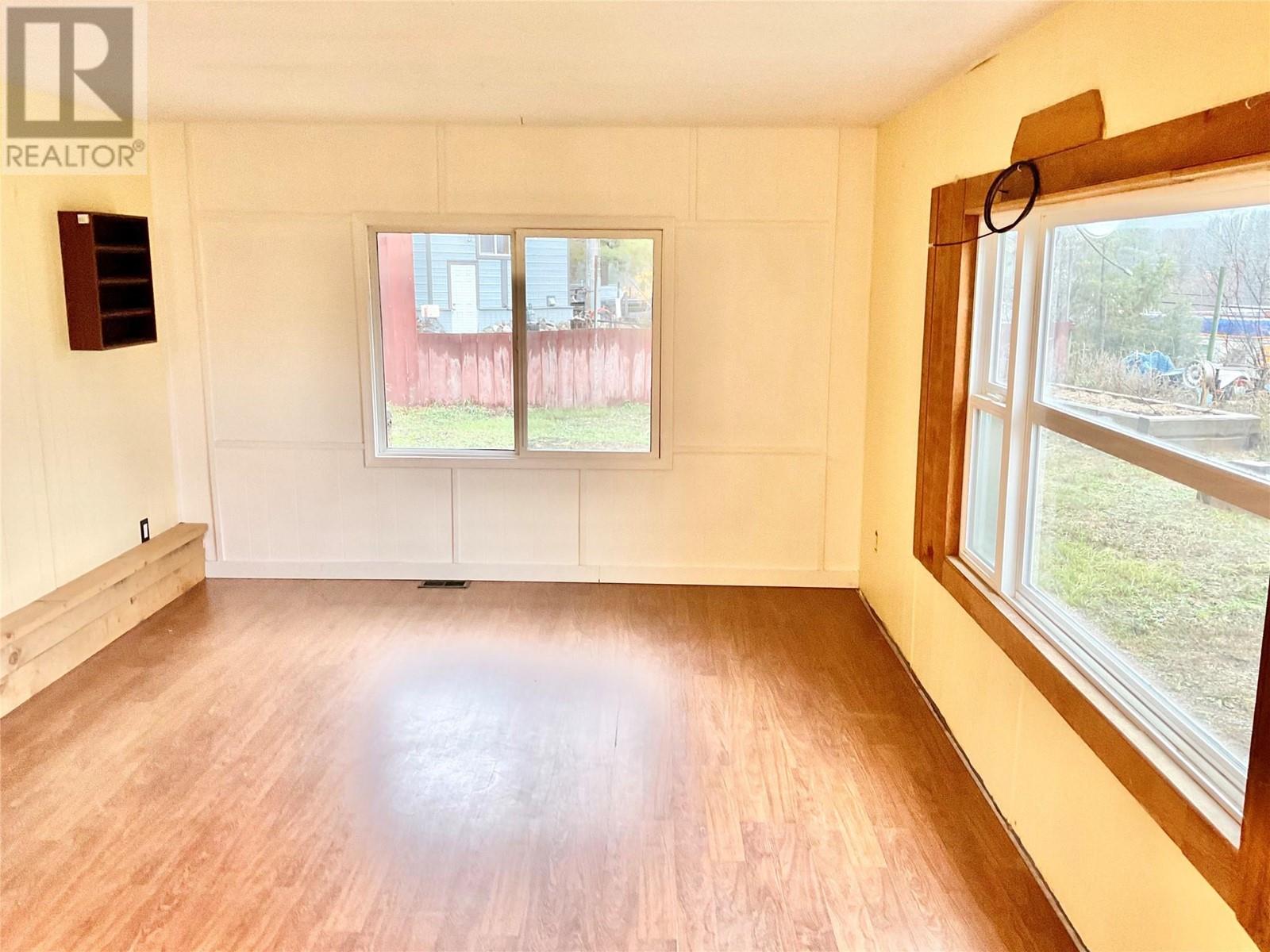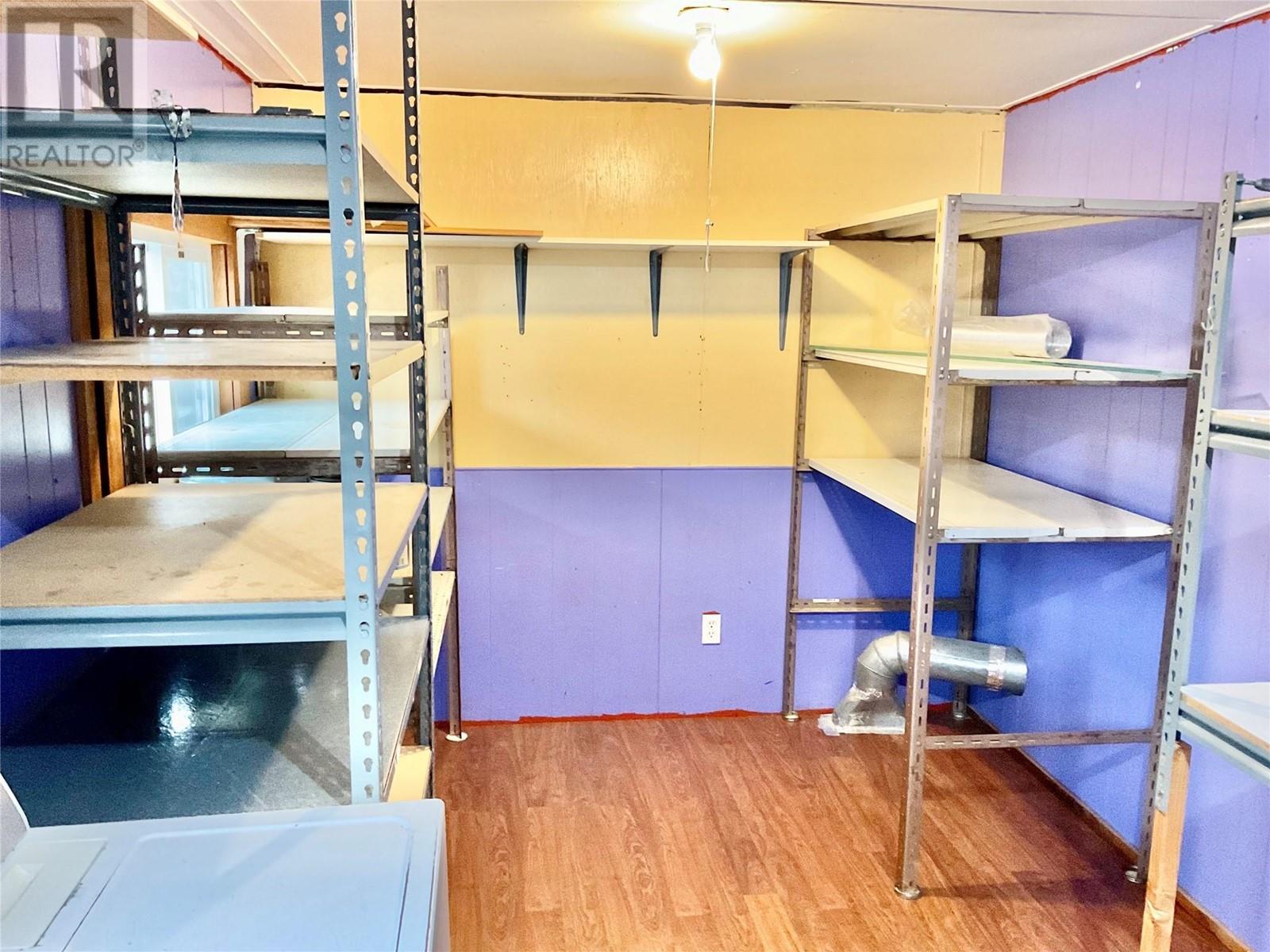4098 3 Highway
Rock Creek, British Columbia V0H1Y0
$329,900
ID# 10328521
| Bathroom Total | 1 |
| Bedrooms Total | 2 |
| Half Bathrooms Total | 0 |
| Year Built | 1973 |
| Cooling Type | See Remarks |
| Flooring Type | Mixed Flooring |
| Heating Type | Forced air |
| Stories Total | 1 |
| Other | Main level | 7'10'' x 11'5'' |
| Primary Bedroom | Main level | 9' x 11'1'' |
| Bedroom | Main level | 10'6'' x 11'6'' |
| Laundry room | Main level | 15'10'' x 8'6'' |
| 4pc Bathroom | Main level | Measurements not available |
| Kitchen | Main level | 12'9'' x 11'6'' |
| Dining room | Main level | 16'10'' x 11'8'' |
| Utility room | Main level | 5'10'' x 11' |
| Living room | Main level | 39'4'' x 11' |
YOU MIGHT ALSO LIKE THESE LISTINGS
Previous
Next




























































